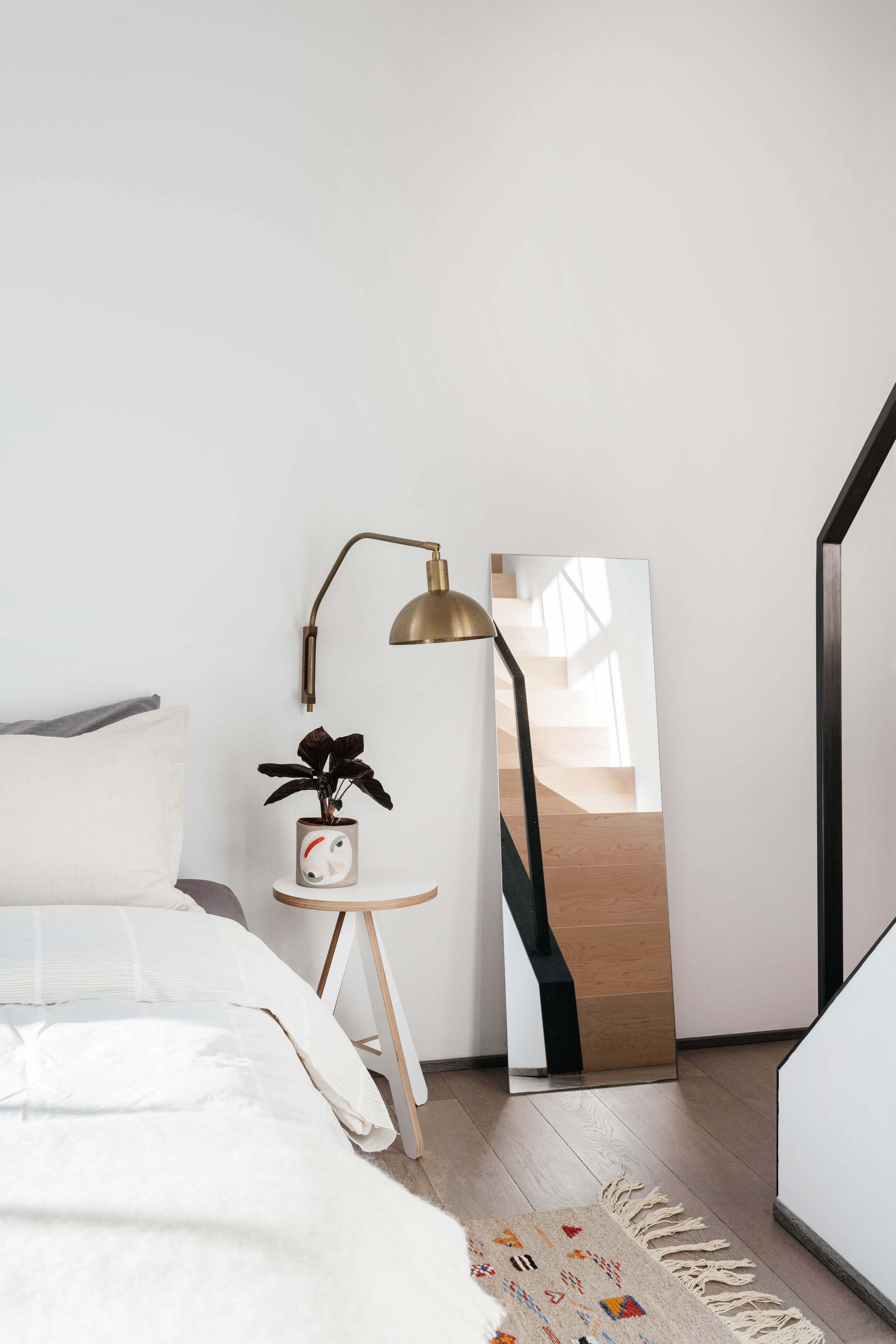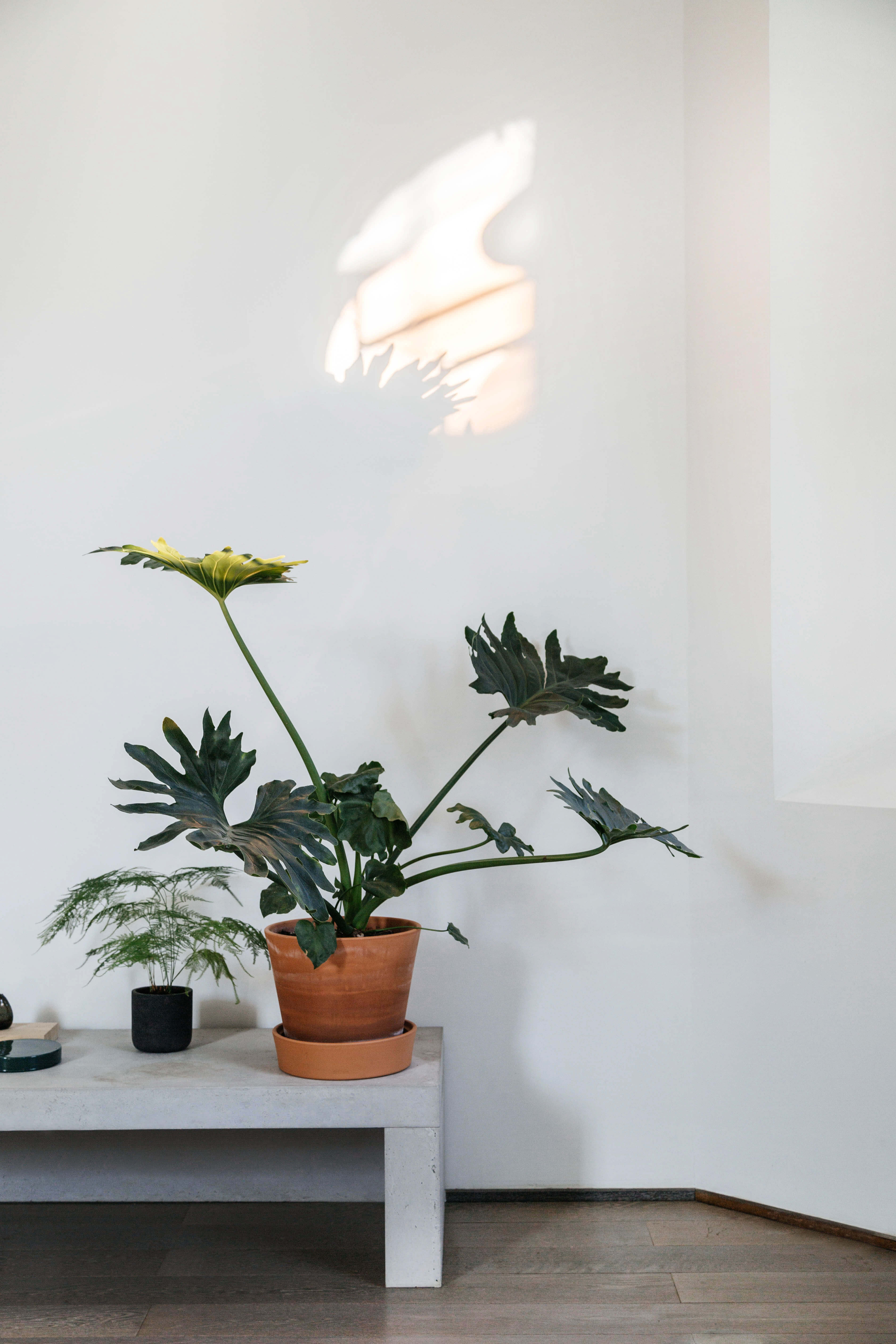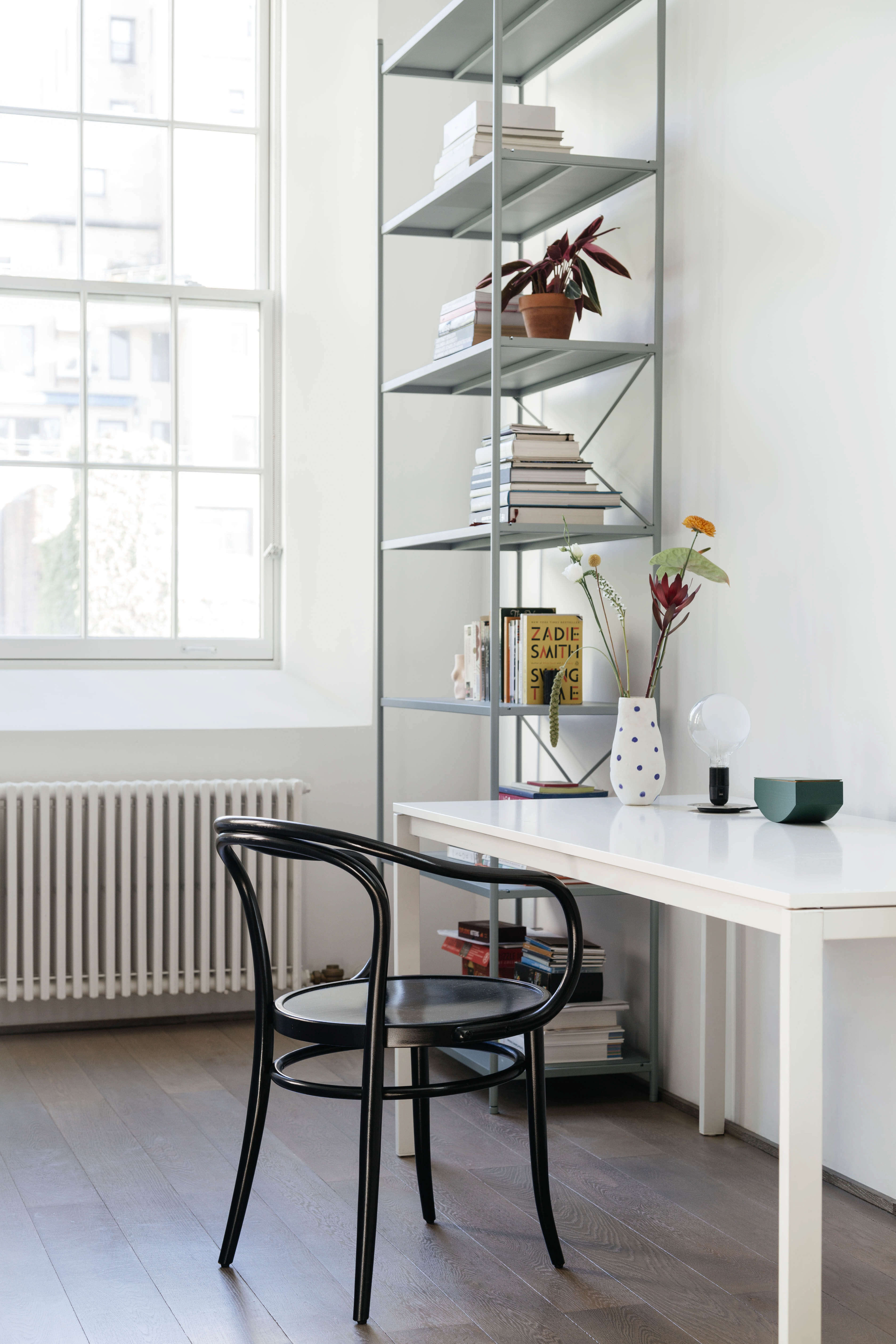Dwell featured Jenn Chang, Common’s Director of Architecture, and her beautiful apartment in SoHo, Manhattan. After having purchased the 1,038-square-foot apartment in 2014, Jenn and her two friends from Columbia’s graduate school — Charlie Able and Andy McGee — redesigned the space into “an efficient yet beautiful home with a fresh and welcoming personality.”
” />
An eccentric past.
The four-story building that the apartment is housed in was originally built as a Grammar school in 1886. Repurposing the schoolhouse into residential use meant relieving the tight walls with expansive, airy spaces. “The former classroom — with 14-foot ceilings and oversized picture windows — is, uniquely, almost proportionally cubic in its dimensions,” Jenn told Dwell, “The apartment’s past makes for wonderful and unusual living space.”
 Keeping it simple.
Keeping it simple.
One of the biggest reconfigurations Jenn and her friends completed was transforming two unused storage spaces into lofts, “making them the main design features of their adjoining spaces.” This freed up other primary areas to be designed more simple and bare.

The Devil is in the Detail.
As budget was limited, Jenn, Charlie, and Andy focused on the detailing of basic carpentry over luxe finishes. They manipulated simple materials such as drywall, maple plywood, and raw concrete. For finishing touches, a couple more of Jenn’s alumni friends at Kin & Company custom-fabricated the blackened steel accents throughout the apartment to connect the different spaces and highlight certain features.

Read the full feature, and see more photos here.

